0
Dutch Barn-High Wall Barn
$0.00
In stock
Product Details
Standard Features
- 6' side walls
- 30-year architectural shingles
- Double doors
- 2 vents
- Windows with shutters/trim
Customization Options
Add personal touches to your Dutch Barn with the following options:
- Exterior: Cupolas, shutters, flower boxes, ridge vents, dormers, transom windows/doors
- Doors/Floors: Insulated doors, insulated floors, pressure-treated floors
- Interior: Lofts, work benches, shelves, ramps
Construction Specifications
Our Dutch Barns are built to last with quality materials and construction:
- 2 x 4 construction
- 4 x 4 pressure-treated skids
- 2 x 4 floor joists, 16" on center
- 2 x 4 studs, 16" on center sidewalls
- 5/8" plywood floor
- 6' sidewalls
- Overall height: 11'
- Wall height: 6' 6"
- Built with OSB (Oriented Strand Board)
Pricing
Stop in today or call (301) 301-4435 for Dutch Barn pricing! Sizes and features affect cost, so visit our showroom or phone us for a personalized quote.
Dutch Barn-High Wall Barn
Display prices in:
USD
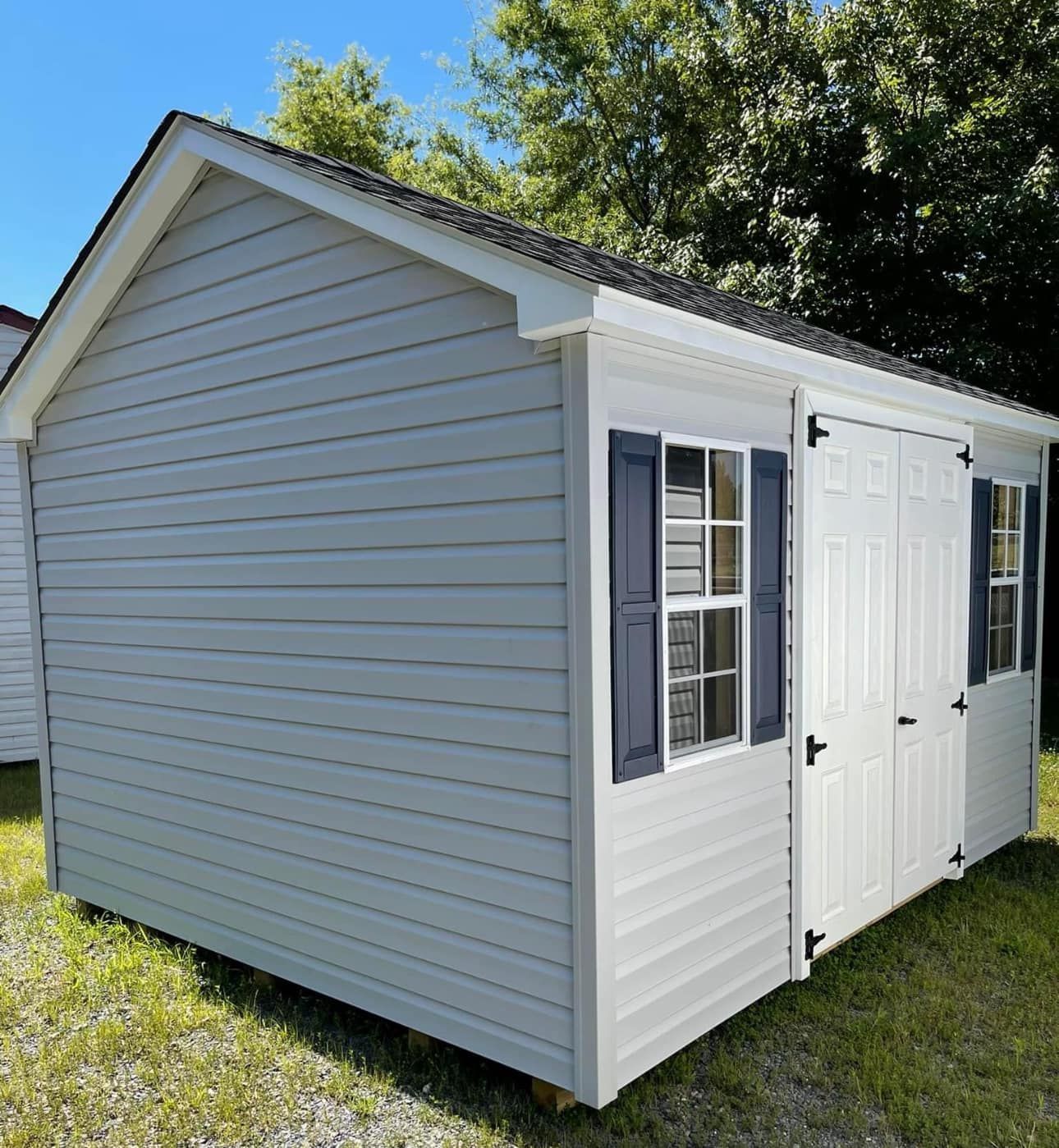
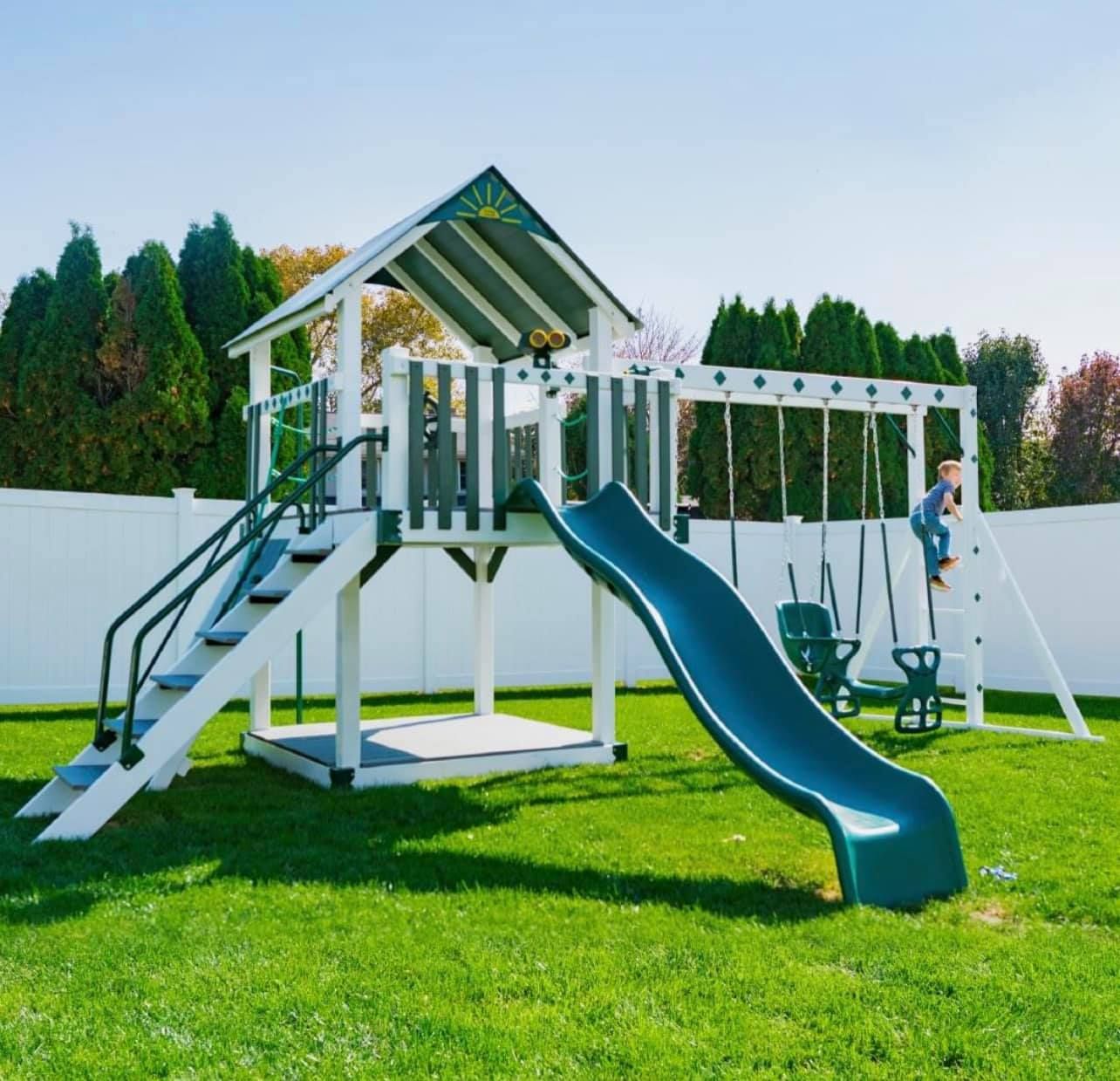
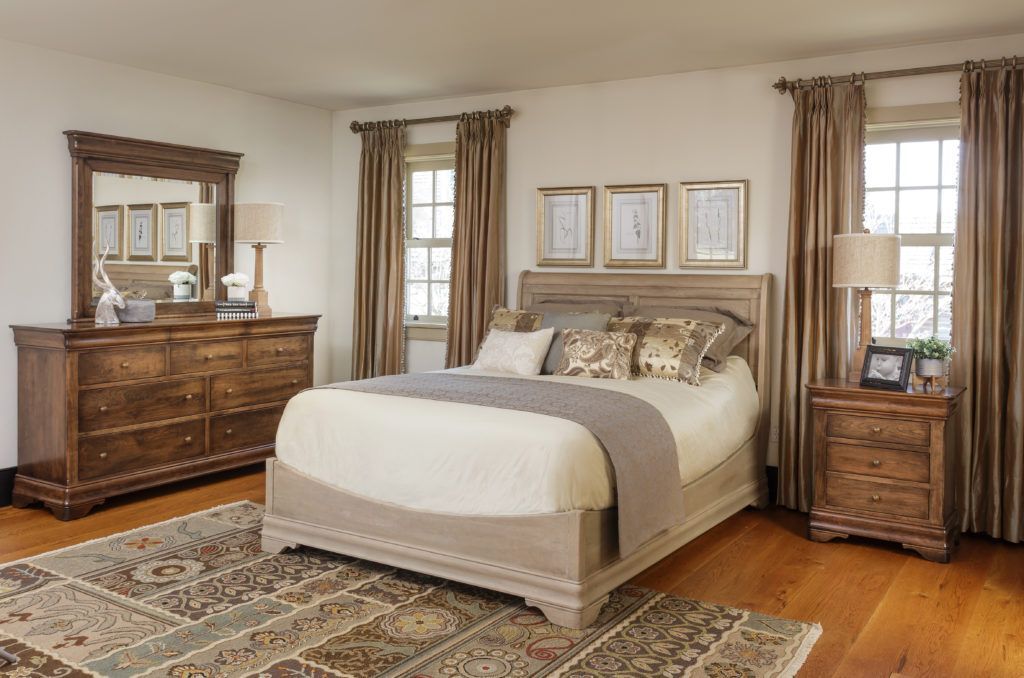
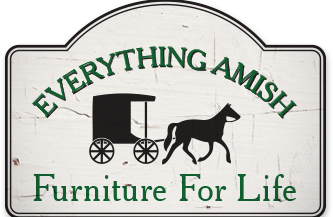
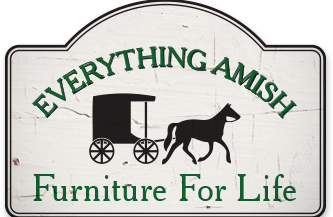

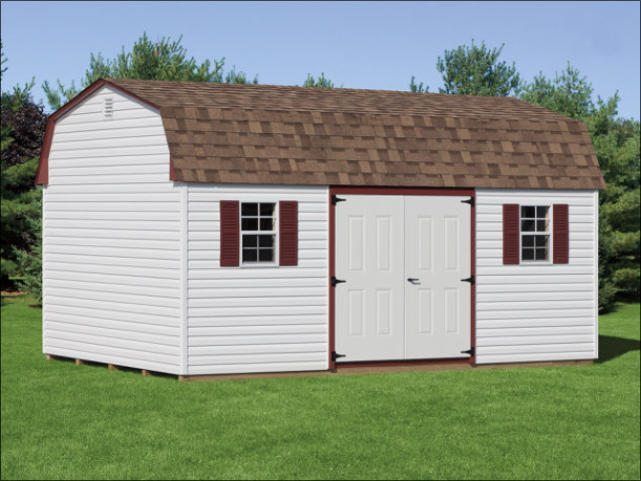
Share On: